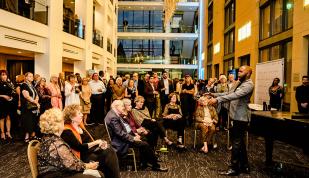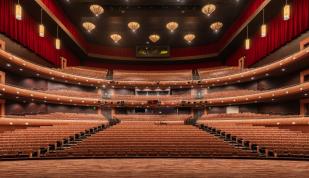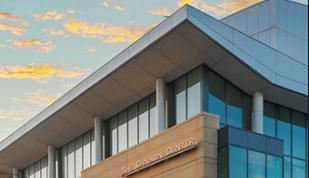Cannon Center Tech Specs
Find everything you need to produce your event at the Cannon Center, including the dimensions of our spaces and details on lighting, sound, power and loading docks.
Find everything you need to produce your event at the Cannon Center, including the dimensions of our spaces and details on lighting, sound, power and loading docks.
stage dimensions
- Stage Width: 121’ between the fly rail (stage left) and stage right wall
- Proscenium Opening: 55' wide x 40' high
- Stage Left Wing: 17’ x 45’
- Stage Right Wing: 35’ x 45’
- Counterweight Rigging Fly System: 87 single-purchase, manual counterweight system spaced 6” on center
- Grid Height: 86’-6”
- Batten Length: 75’
- Stage depth to upstage wall: 45’
ORCHESTRA PIT
- Downstage: 10'-9" from center
- Upstage: 14-4"' from center
- Both: 25'-1" from center
- Stage depth including both pits: 75’
PLASTER LINE AT CENTER STAGE
- To upstage wall: 50’ (only 45’ useable due to Symphony Shell storage)
- To spot booth: 122'
- To mix position: 75'
- To balcony wall: 204'
Loading Dock
- Located at rear of theater on Front Street with a 105’ push to stage
- 2 bays: 100' x 30'
- 2 sets of loading doors: 10' wide x 16' tall each
STAGE POWER
- Company Switch: Three (3) 400 amp, 3-phase 5-wire 120/208 VAC (Cam Lock); disconnects on stage right wall
- Utility Power: 100 amp, 3-phase 5-wire 120/208 VAC (Posi-Lock or Lug); disconnects located in each of the four corners of the stage
- Loading Dock: One (1) 400 amp, 3-phase 5-wire 120/208 VAC (Cam Lock)
CONTROL BOOTH
- Separate lighting and sound booths are located behind the Orchestra and Parterre seating levels.
- For an in-house sound mix position, there is an open mix position at the rear of the Orchestra Level.


